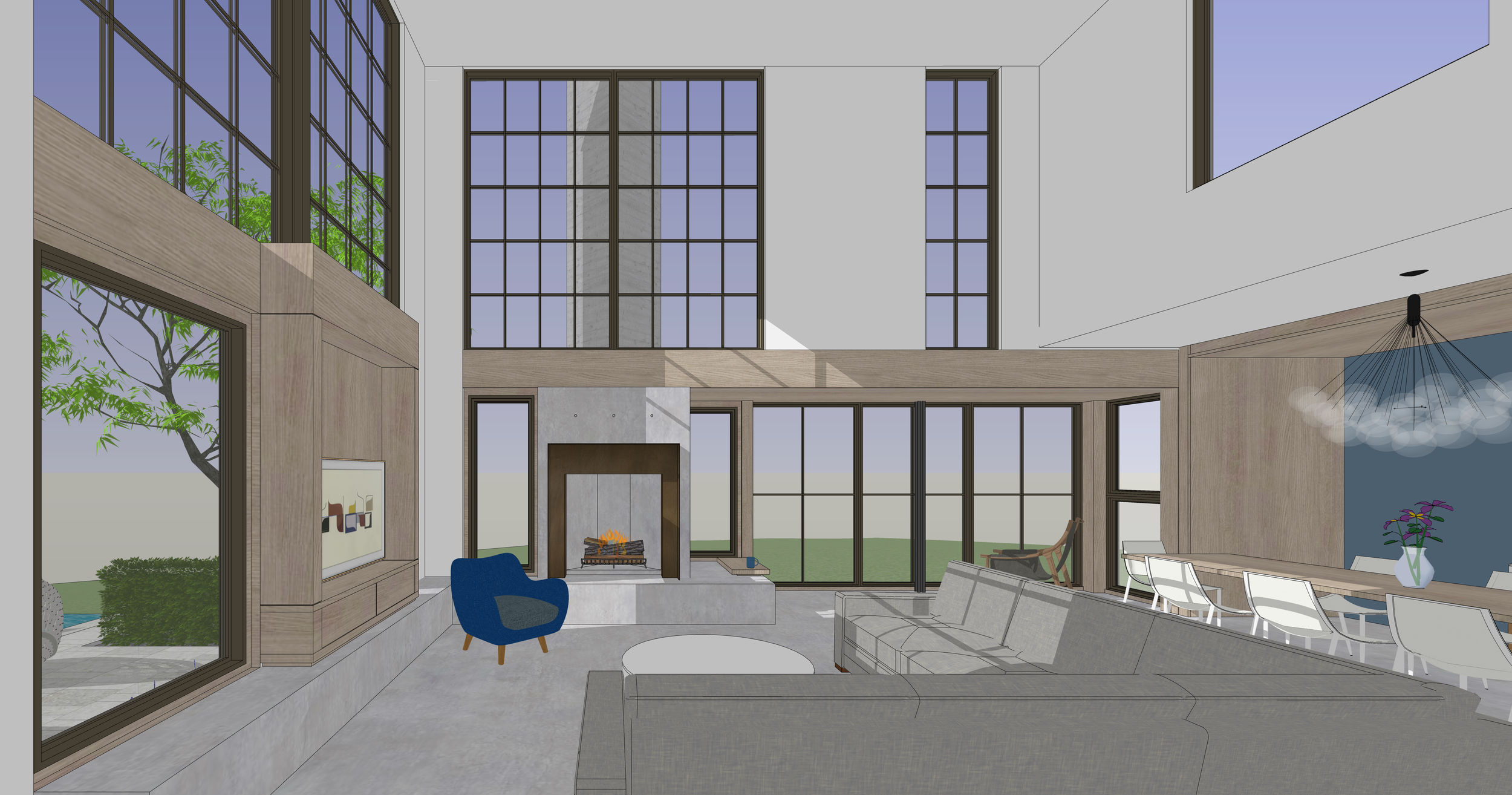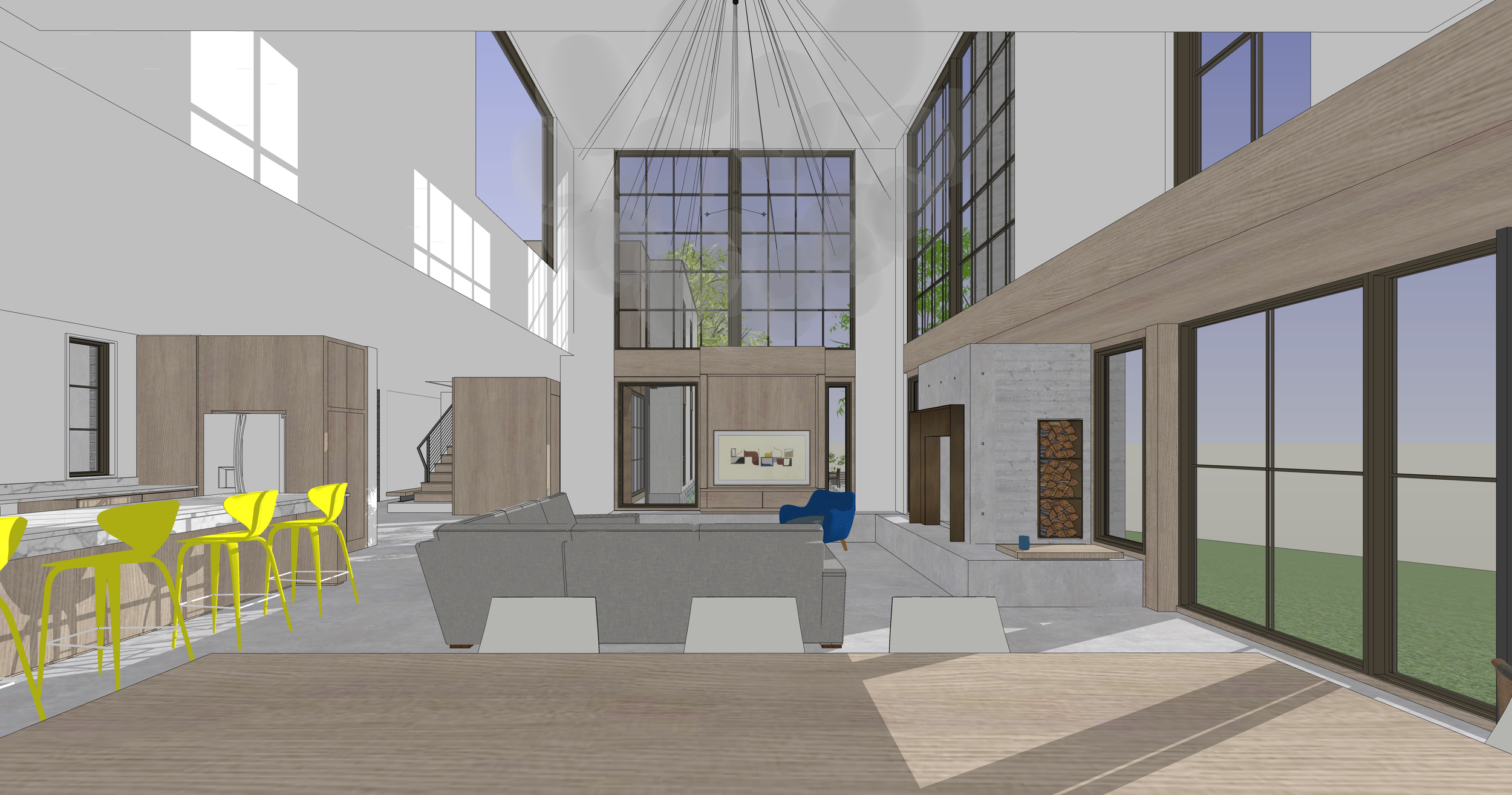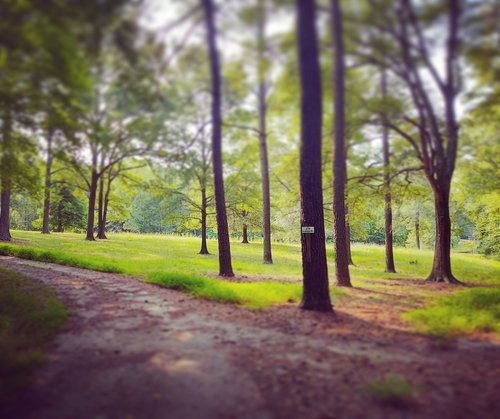Fall Line Residence











Located at the geological “Fall Line,” where the Piedmont meets the Coastal Plain, an elemental yet primal modernism inspires the design of a striking house set amidst a sprawling 6-acre rural site in Manakin Sabot, Virginia. The client, a young couple from St Louis Missouri, specifically requested a home made of timeless and permanent materials. A horizontal plinth, composed of oversized smooth dark manganese clay brick, stretches elegantly along a natural ridge, from which two distinctive volumes emerge. A two-story limestone plaster volume precisely defines a light-filled living and entertaining space, while a natural wood and resin composite panel defines the exterior cladding of the private primary suite.
Poetically imagining the passage of centuries into the future, two substantial cast-in-place concrete elements are envisioned to become lasting remnants of human occupation in this place: a concrete portal with a white oak inner liner (nodding to the predominant tree species on site) solidly marks the monumental entry, positioned opposite a transparent glass gallery hall that beautifully overlooks a gently sloping meadow toward the west. In the living room, a tall concrete chimney and an L-shaped hearth are formed to define a warm gathering space for family and friends.
Design 2020-2024
Construction 2026 - 2027
General Contractor: Tom Dunn
Interior Designer: Ivey Design Group
Sketches were featured in the Virginia Living Magazine February, 2025


