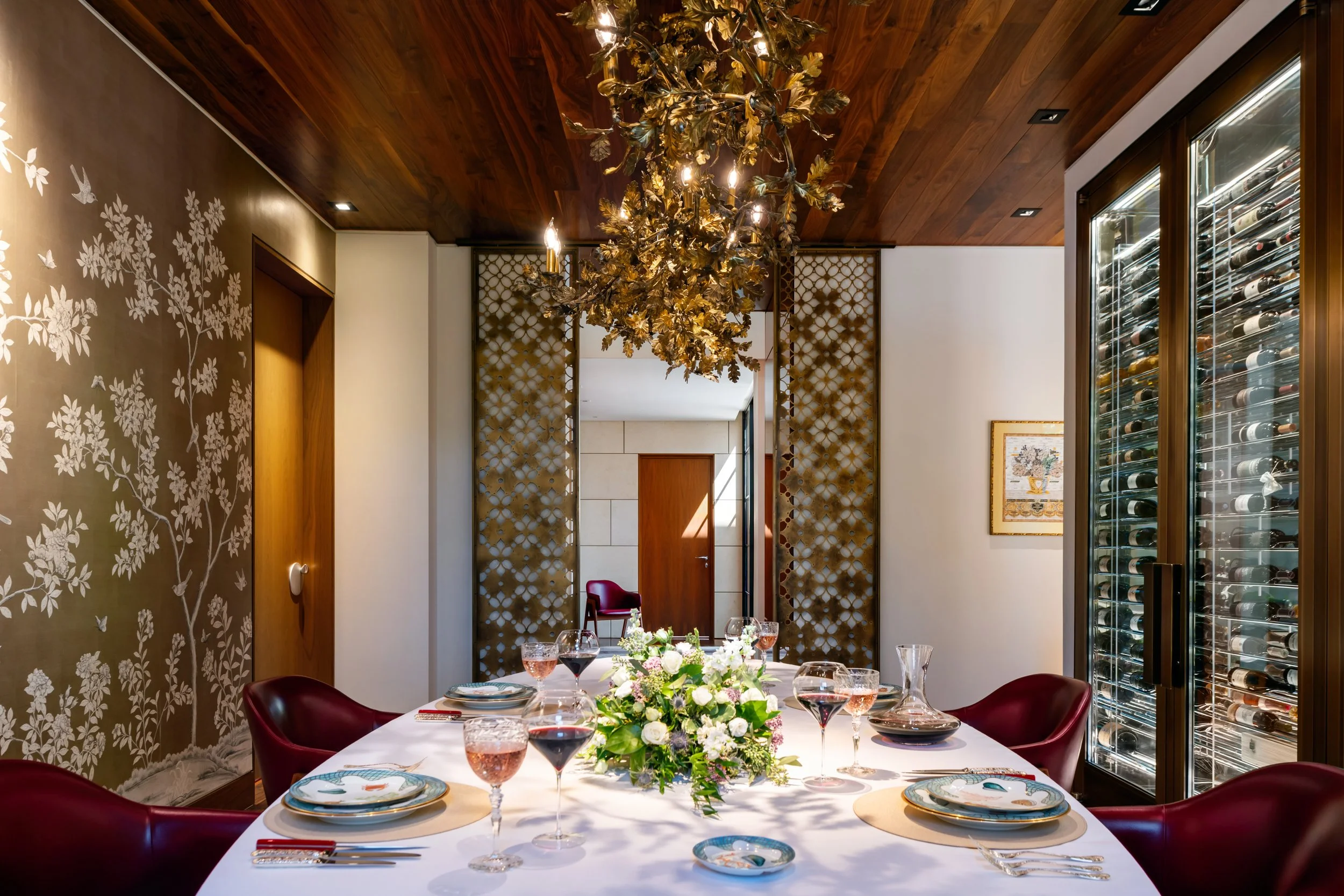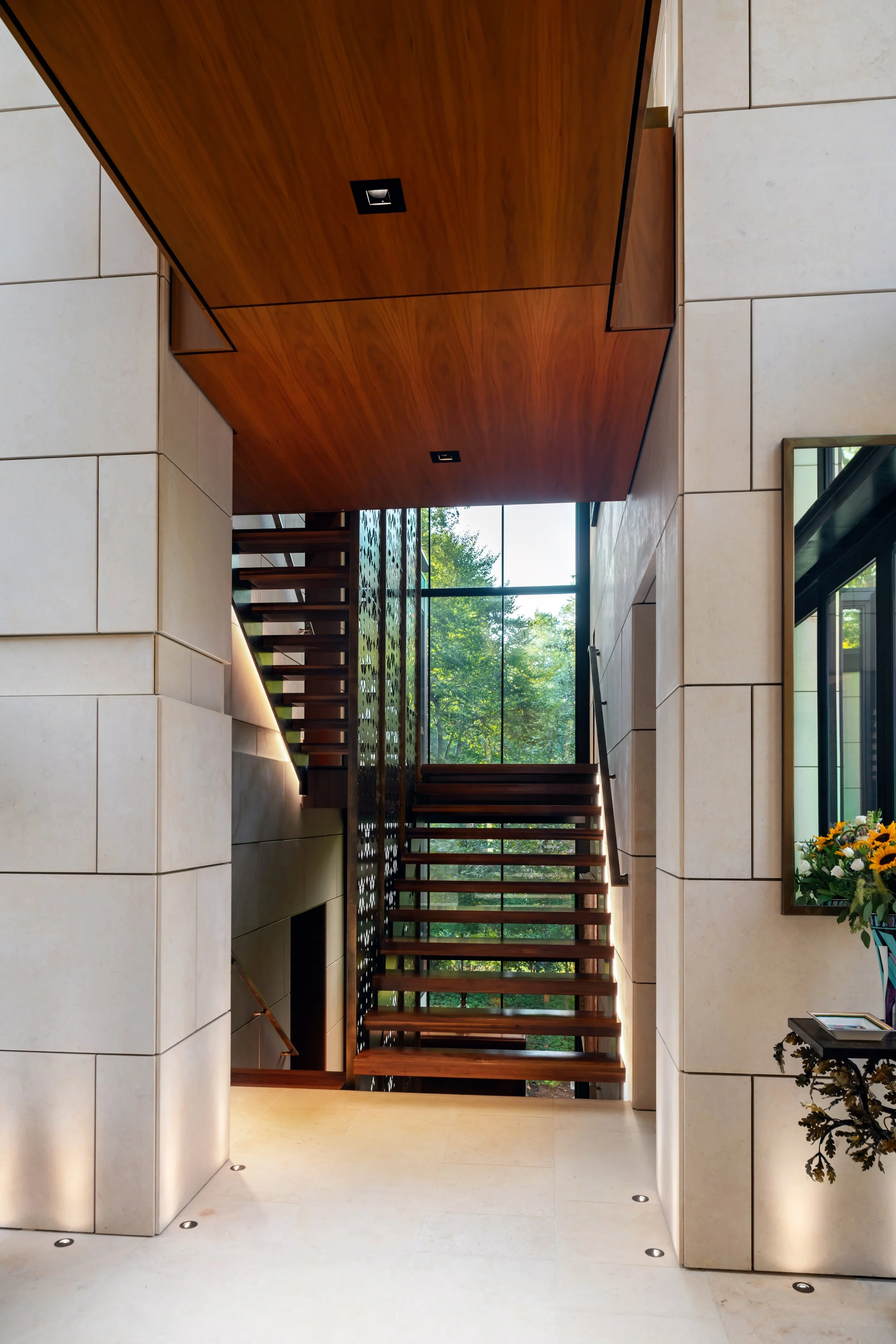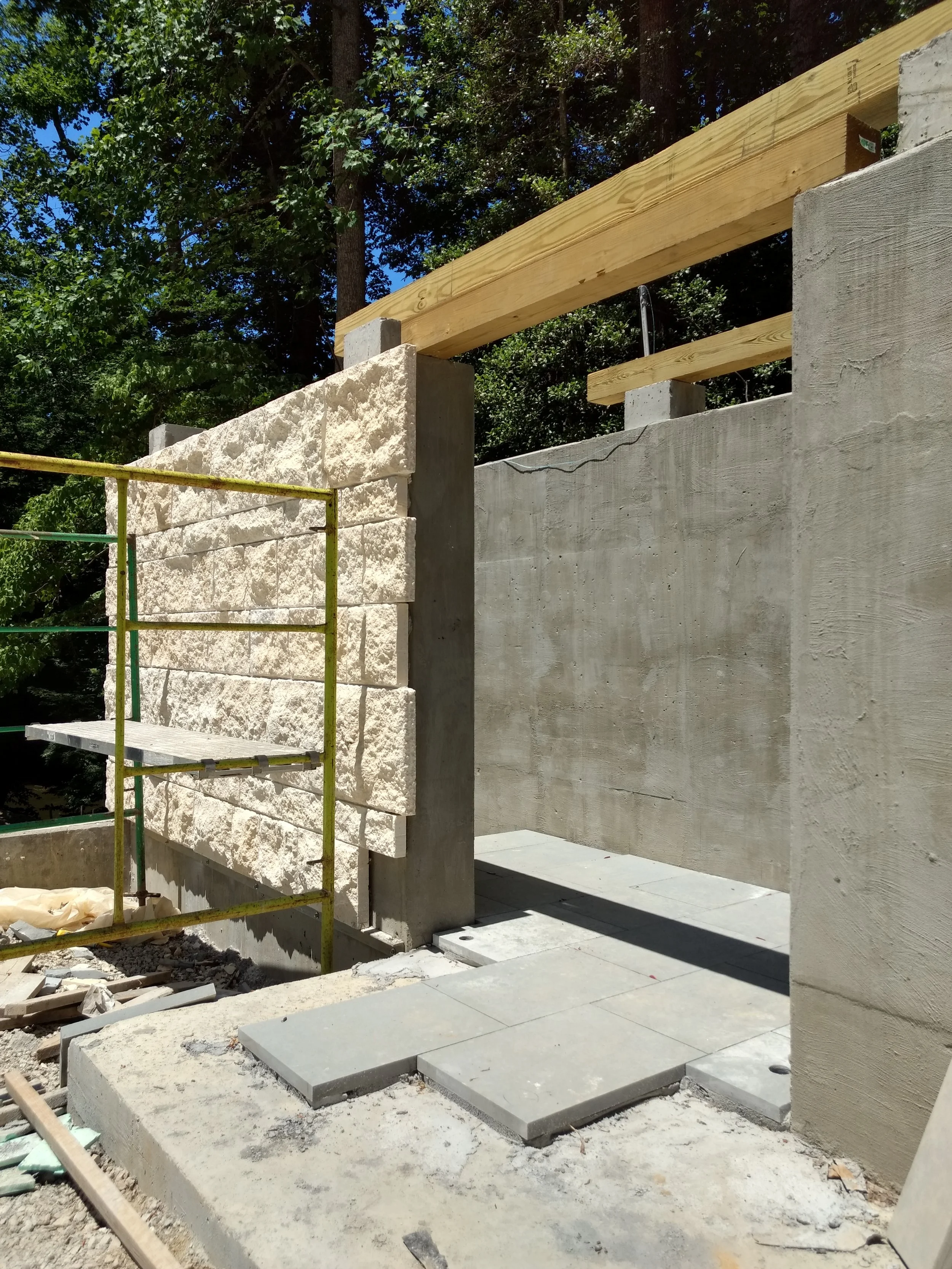Villa Virginia





































Architectural Photography: © Ansel Olson 2022
Commissioned by a prominent vision-driven global family in late 2014, “Villa Virginia” is an exquisite modernist private residential compound seamlessly integrated with a wooded hillside, which overlooks a picturesque tributary to the James River in Williamsburg, Virginia. This stunning property is uniquely surrounded by water on three sides, and its distinct architectural forms are precisely delineated and elegantly clad in a combination of limestone, bronze plate, and glass. Upon approaching the residence, one is met by a striking counter-balanced 18-foot-tall “castle-like” entry portal made of bronze plate, which, when opened, reveals westward views of the water beyond, framed by two infinity-edged terraced pools.
To the left, nestled between two stone-clad volumes, a grand three-story stairwell features a custom-fabricated bronze scrim adorned with intricate patterns of dogwood flowers. This exquisite design element, repeated throughout, pays homage to Virginia’s native flora and serves as an inviting passageway that accesses the serene sleeping wing of the residence.
A spine of bespoke millwork efficiently organizes a sequence of living and entertaining spaces arranged along the crest of the hill opening onto a private terrace behind the tall center volume. Additionally, a partially submerged concrete and limestone garage completes the third wall of the enclosed sunken courtyard plan. Discretely tucked beneath the house, wine cellars, spa amenities, and a movie room offer hidden connections to gardens, the lower pool deck, and the boat dock. The rigorously executed design of Villa Virginia strategically maximizes landscape views, enhances the flow of natural light, and creates a living environment fully integrated with its site.
Design and Construction 2015-2022
Landscape Architecture: Gregg Bleam Landscape Architect, Charlottesville
Garden Sculptures: David Harber, London
Custom Architectural Bronze Fabrications: Tektonics Design Group, Richmond
Exterior Metal Work: Chase Architectural Metal, Richmond
General Contractor: RVA Construction, Richmond
Josh McCullar was the project’s lead Design Architect during his prior tenure with smbw pllc, collaborating with Maggie Schubert and Melinda Harvey.





