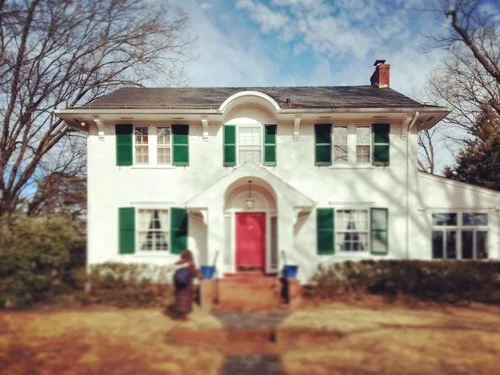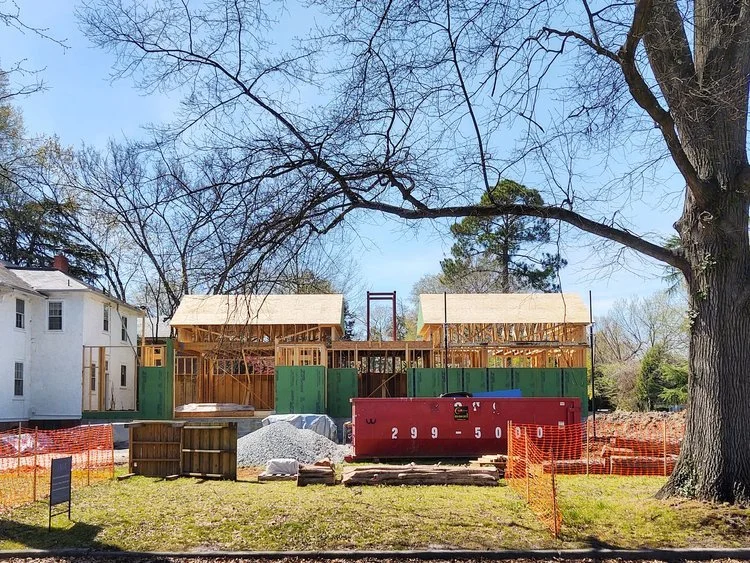Laburnum Park Residence











This classic center-hall house, built in 1926, occupies a corner lot in Richmond’s Laburnum Park Historic District. In designing a rear expansion for the longtime owners, we reinterpreted and modernized traditional elements of a classic Southern house: an expansive east-facing louvered porch with cross ventilation and a 14-foot-tall ceiling, a lantern-like glass belvedere set like a sentry between a pair of twin gables, and tall floor-mounted tripartite windows. Timeless and natural materials of cedar and traditional hand-rubbed lime-based stucco plaster clad the exterior.
“In 2018, Holly and Tom Scott called on McCullar to convert the first floor of their 1926 Laburnum Park residence into a space where they could age in place. As an afterthought, Tom asked for a screened porch. It would become a focal point for the house, a fusion of exotic woods woven in full.”
| Virginia Living, Feb 2025 |
Featured in R Home Magazine May/June 2025
Featured in the Virginia Living Magazine February, 2025
Featured as a house tour by Modern Richmond, May 2024
Design 2019 | Construction 2022-2023
Interior Design: Kelly Brown Interiors
Contractor: Olsten Building Company
Interior Millwork: Martin-Star Cabinetry and Design, Richmond
Exterior Cedar Source: J. Gibson McIlvain Company, White Marsh MD



